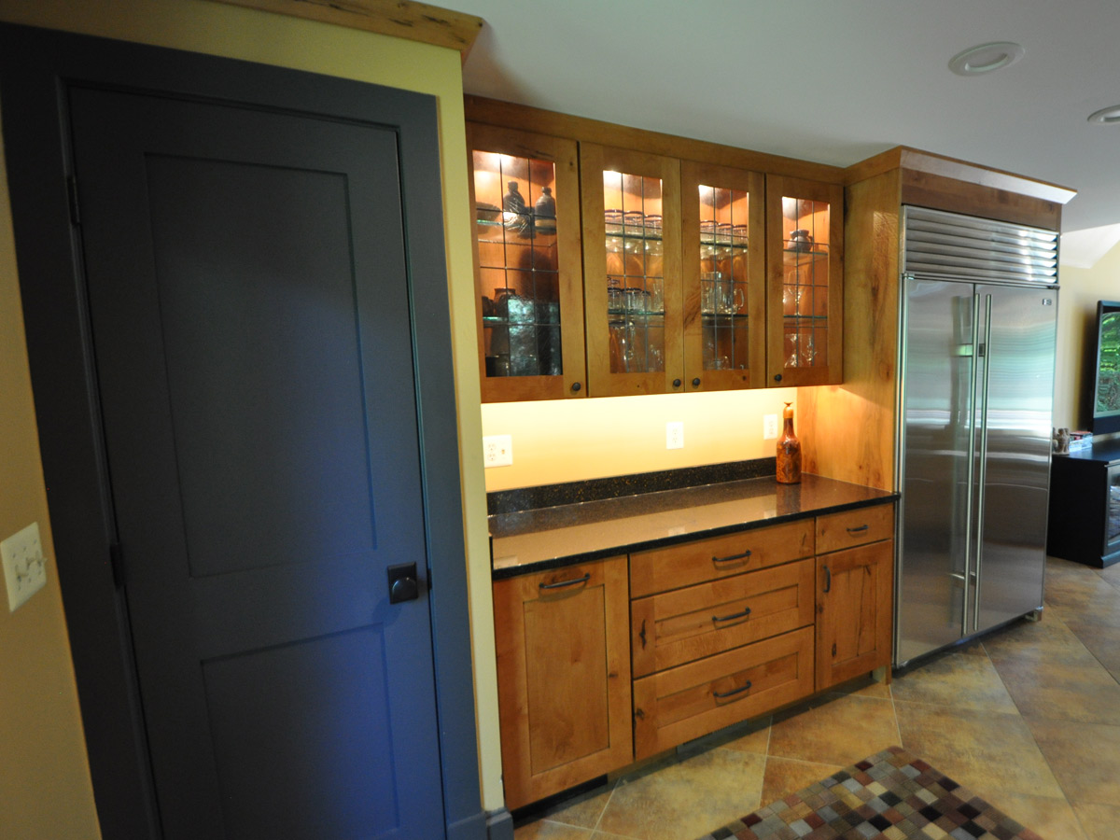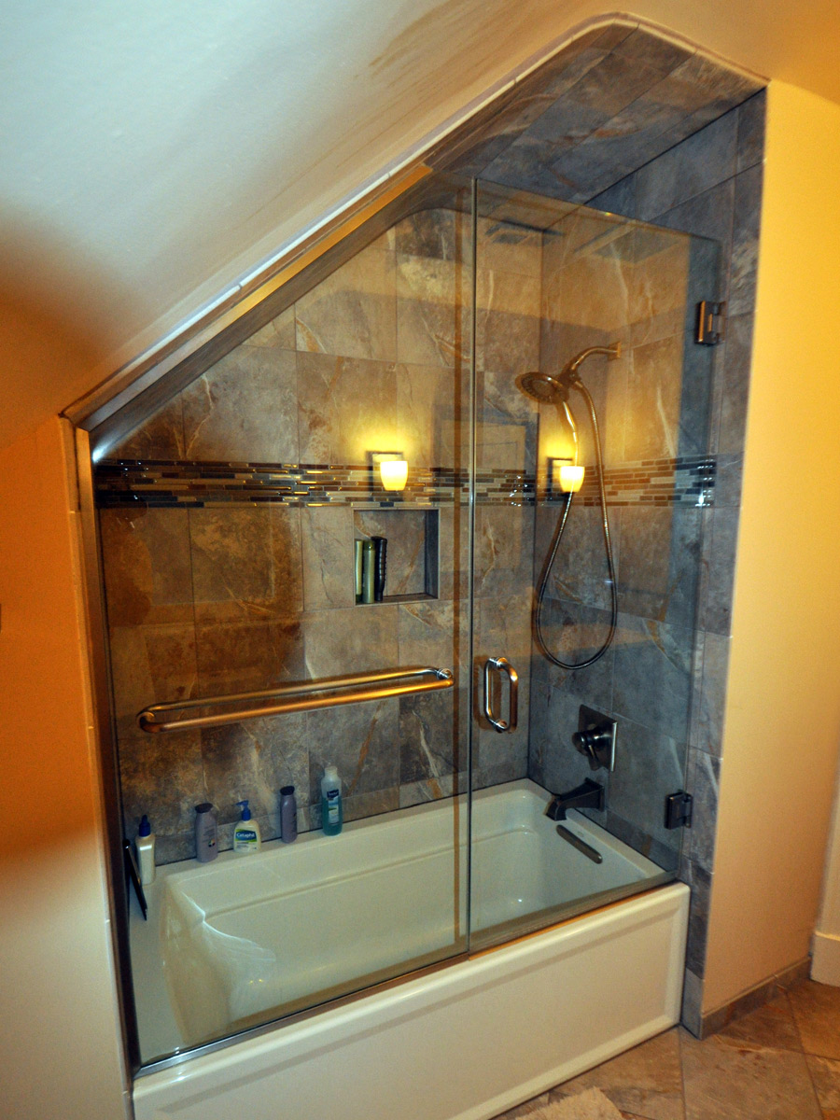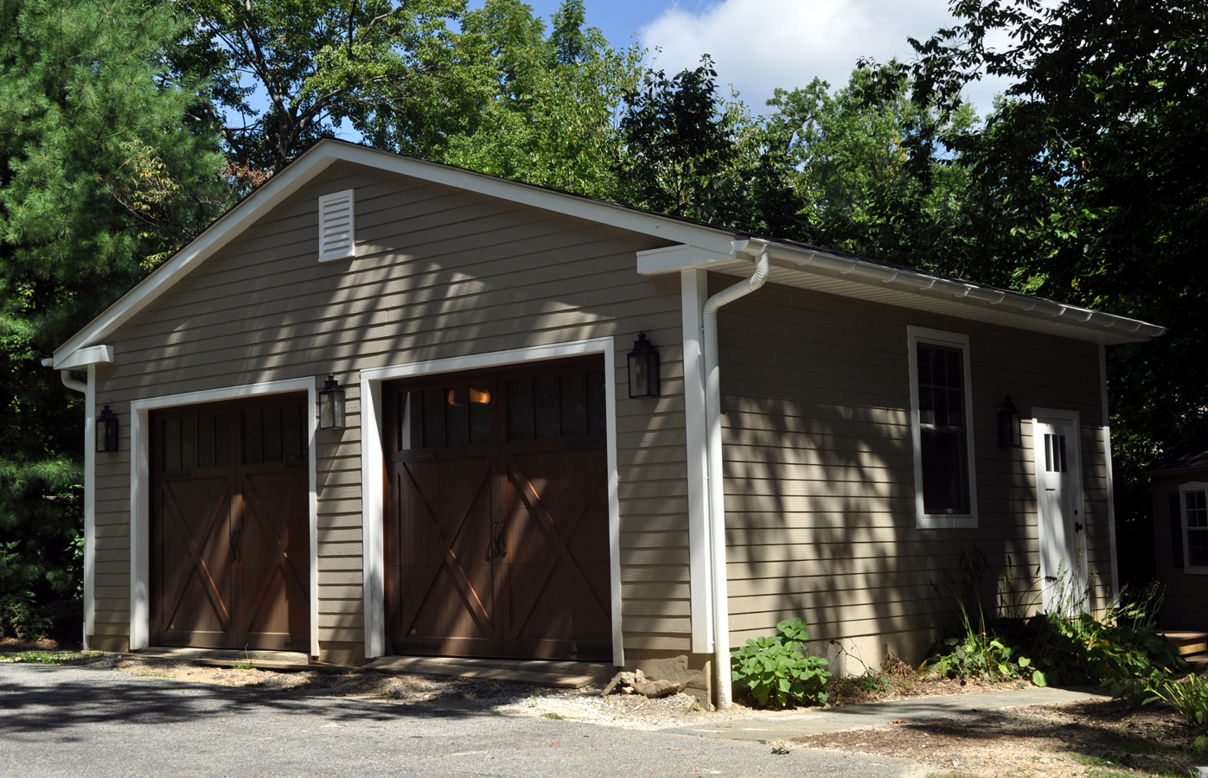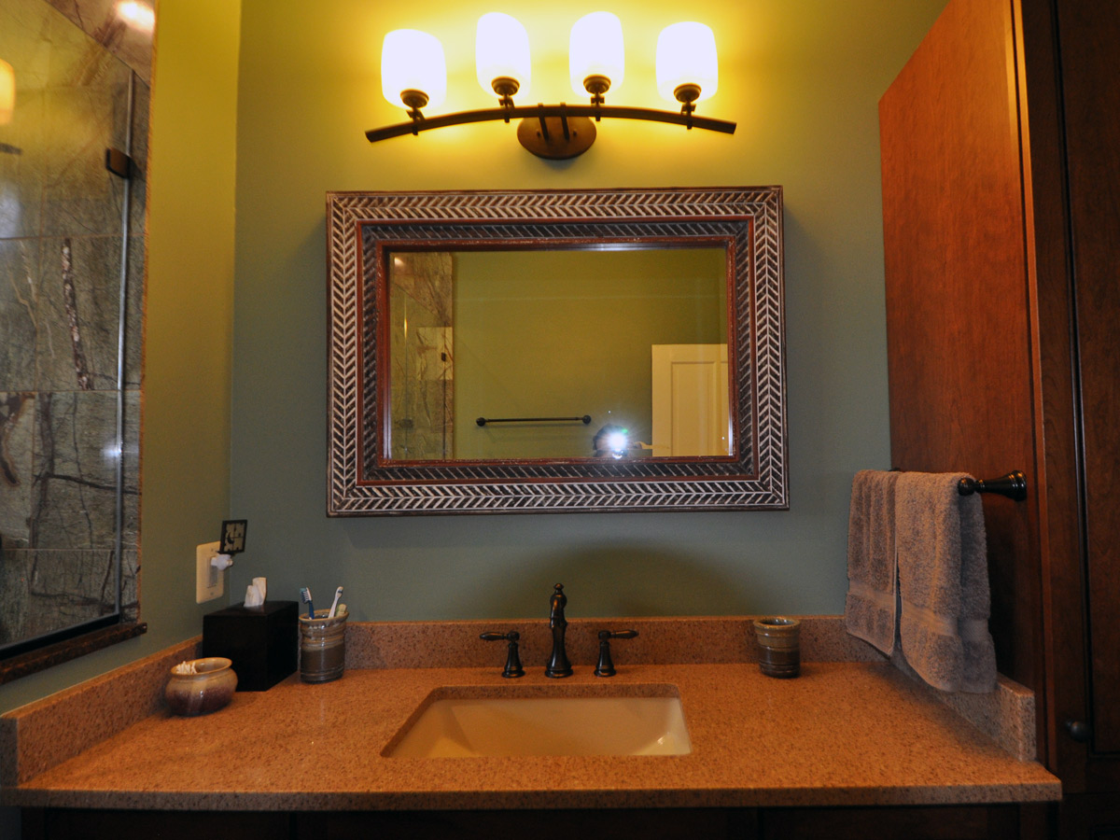Mount Washington
Richstone revitalized this early 1900s Mt. Washington (Baltimore City) home with a comprehensive renovation tailored for long term goals of the new owners. Working within the existing structure, Richstone relocated the kitchen and master bedroom; gutted and reconfigured the bathrooms, created a new powder room and mud room/rear entrance, increased energy efficiency through air sealing, insulation, HVAC system, and light bulb technology; preserved original wood floors; re-glazed the sun room, etc. On the exterior, Richstone built a roof-top patio, rear entry porch, and free standing garage, plus wrapped and re-sided the entire house, without changing the historic appearance of the home. Richstone implemented green building practices and used numerous green materials and fixtures throughout.
Special thanks to: Suzanne Lapides, Interior Designer, Hall & Company; Lawrence Kinsler & Edward Crowl, Carpentry




